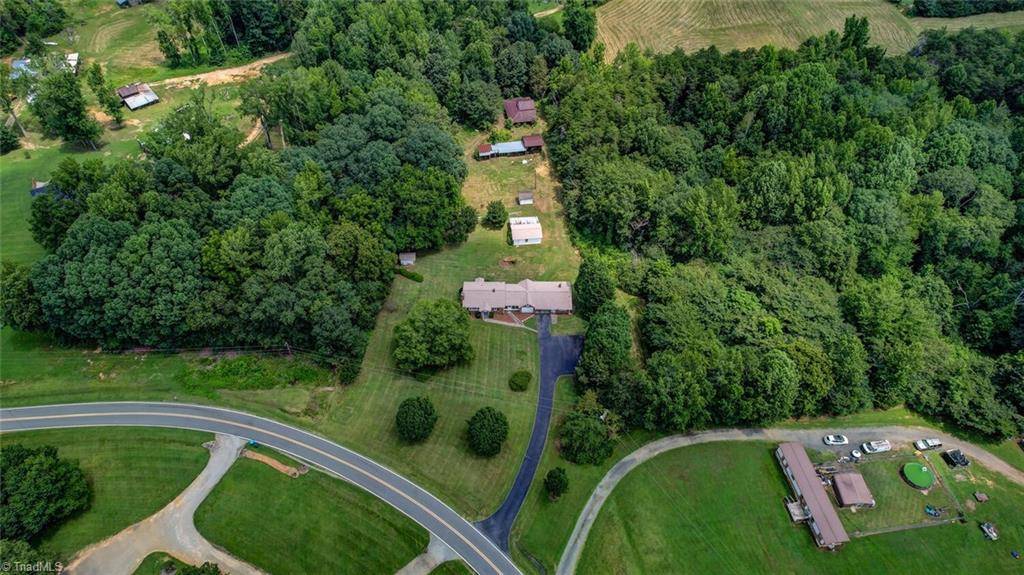6121 Bentham RD Gibsonville, NC 27249
UPDATED:
Key Details
Property Type Single Family Home
Sub Type Stick/Site Built
Listing Status Active
Purchase Type For Sale
Square Footage 929 sqft
Price per Sqft $376
MLS Listing ID 1187747
Bedrooms 2
Full Baths 2
HOA Y/N No
Year Built 1956
Lot Size 2.060 Acres
Acres 2.06
Property Sub-Type Stick/Site Built
Source Triad MLS
Property Description
A generous laundry room w/bath offers 202 sq. ft of heated & cooled bonus space not included in the square footage. The classic sun porch/breezeway connects to a small garage space, carport and inviting additional living space with 2 separate entrances, featuring full bath, separate laundry, & its own new mini-split & new water heater-great options abound.
Outdoors, you'll find multiple barns, storage buildings, lean-to's, and a grand old barn that evoke the spirit of country living. Whether you're dreaming of homesteading, a home business, or simply savoring quiet rural life, this property offers endless possibilities and timeless charm. A definite must see!
Location
State NC
County Guilford
Rooms
Other Rooms Barn(s), Storage
Basement Crawl Space
Interior
Interior Features Built-in Features, Ceiling Fan(s), In-Law Floorplan
Heating Forced Air, Multiple Systems, Electric, Propane
Cooling Central Air, Multi Units
Flooring Carpet, Laminate, Vinyl, Wood
Fireplaces Number 1
Fireplaces Type Living Room
Appliance Free-Standing Range, Electric Water Heater
Laundry Dryer Connection, Main Level, Washer Hookup
Exterior
Exterior Feature Garden, Veranda/Breezeway
Parking Features Attached Carport
Garage Spaces 1.0
Pool None
Building
Lot Description Horses Allowed
Sewer Septic Tank
Water Well
New Construction No
Schools
Elementary Schools Monticello-Brown Summit
Middle Schools Northeast
High Schools Northeast
Others
Special Listing Condition Owner Sale




