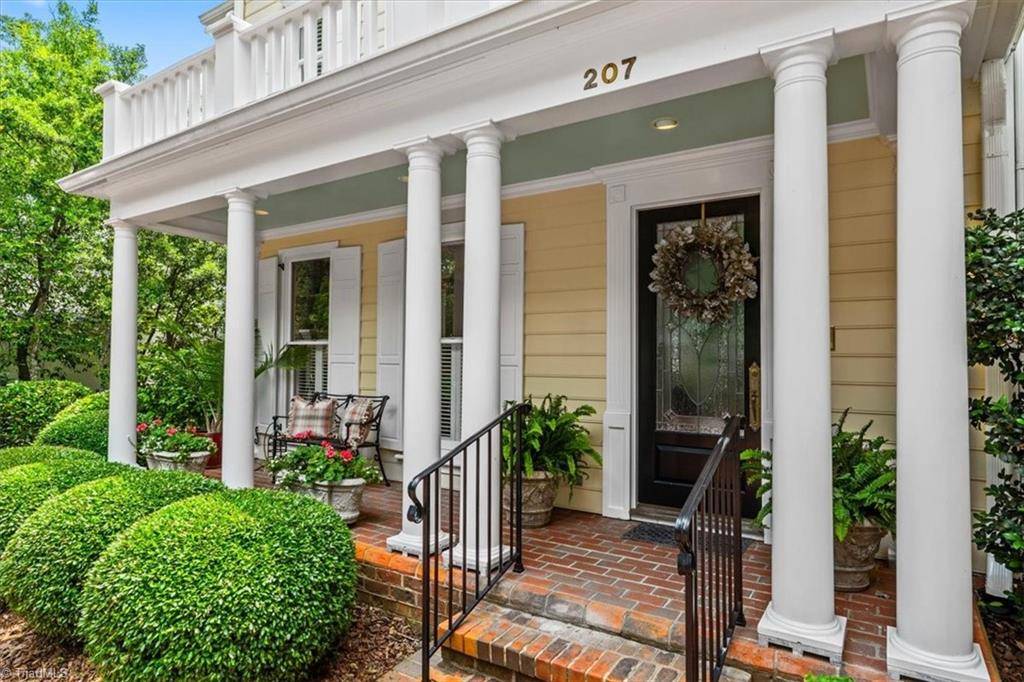207 Country Club DR Greensboro, NC 27408
UPDATED:
Key Details
Property Type Single Family Home
Sub Type Stick/Site Built
Listing Status Active
Purchase Type For Sale
Square Footage 1,708 sqft
Price per Sqft $644
Subdivision Irving Park
MLS Listing ID 1184320
Bedrooms 4
Full Baths 4
Half Baths 1
HOA Y/N No
Year Built 1992
Lot Size 0.290 Acres
Acres 0.29
Property Sub-Type Stick/Site Built
Source Triad MLS
Property Description
Location
State NC
County Guilford
Rooms
Basement Crawl Space
Interior
Interior Features Built-in Features, Ceiling Fan(s), Dead Bolt(s), Kitchen Island, Pantry, Separate Shower, Solid Surface Counter, Central Vacuum, Vaulted Ceiling(s)
Heating Forced Air, Natural Gas
Cooling Central Air
Flooring Carpet, Tile, Wood
Fireplaces Number 2
Fireplaces Type Gas Log, Den, Living Room
Appliance Microwave, Built-In Refrigerator, Cooktop, Dishwasher, Disposal, Gas Water Heater, Tankless Water Heater
Laundry Laundry Room
Exterior
Exterior Feature Balcony, Lighting, Garden, Sprinkler System
Parking Features Attached Garage
Garage Spaces 2.0
Pool None
Building
Sewer Public Sewer
Water Public
Architectural Style Traditional
New Construction No
Schools
Elementary Schools Irving Park
Middle Schools Mendenhall
High Schools Page
Others
Special Listing Condition Owner Sale




